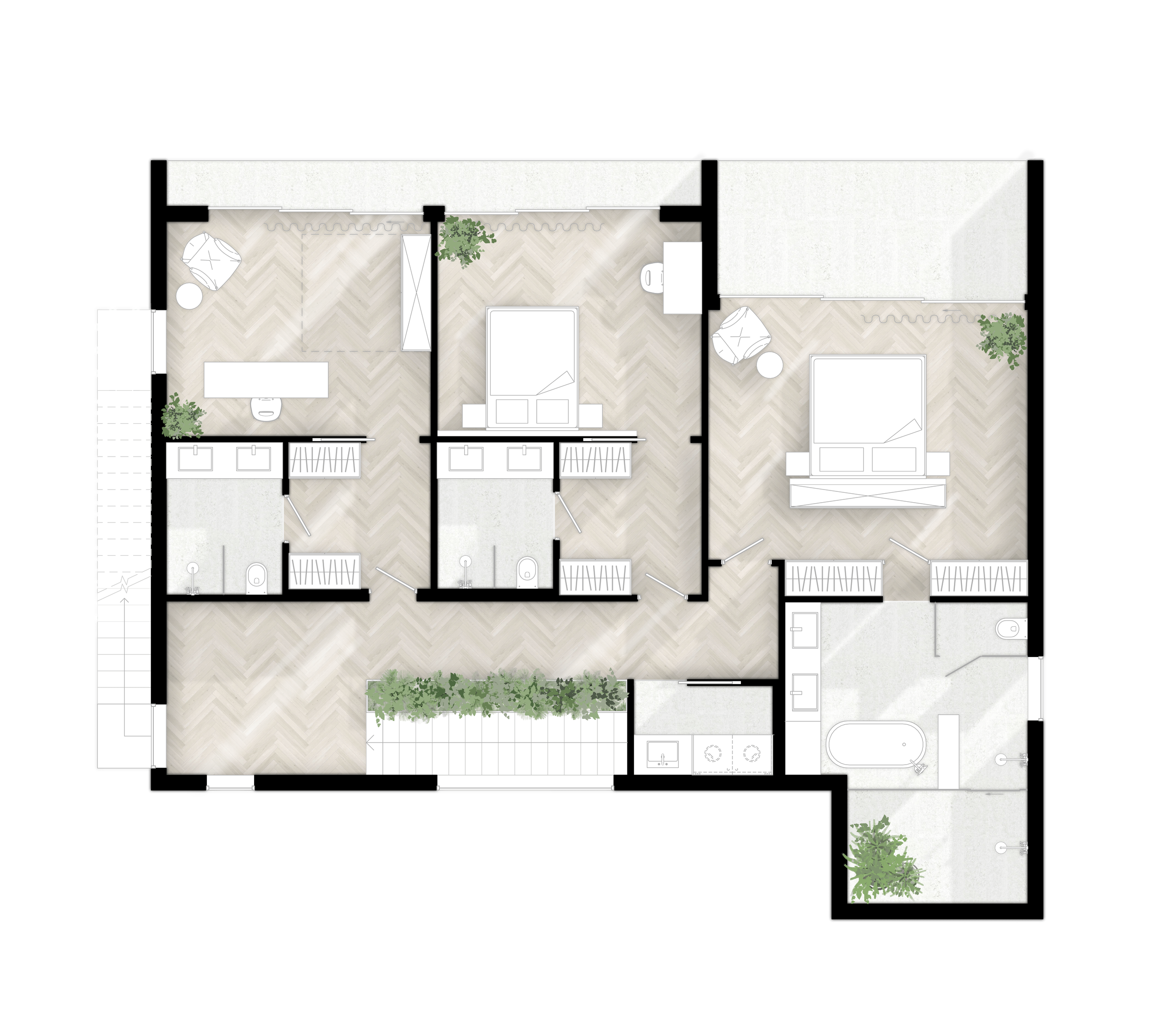Our Floor Plans.
With 2 and 4 bedroom options, choose whichever fits your lifestyle and budget. Both options include a finished and landscaped villa with a pool and multiple ensuites.
Four Bedroom Floorplan
Features
More than 4,000 sq. ft. of overall living space
4 bedrooms
4.5 bathrooms
24-foot wide saltwater pool with Baja shelf
Outdoor shower in
Outdoor cooking area
Covered parking
Hidden walk-in pantry
Rooftop terrace optional
Two Bedroom Floorplan
Features
More than 3,000 sq. ft. of overall living space
2 bedrooms
2.5 bathrooms
24-foot wide saltwater pool with Baja shelf
Outdoor cooking area
Covered parking
Hidden walk-in pantry
Rooftop terrace optional
Want detailed floor plans?
Would you like us to send you detailed floor plans, rental projections, and additional information about our villa? Fill out the form below and we’ll email them to you!






